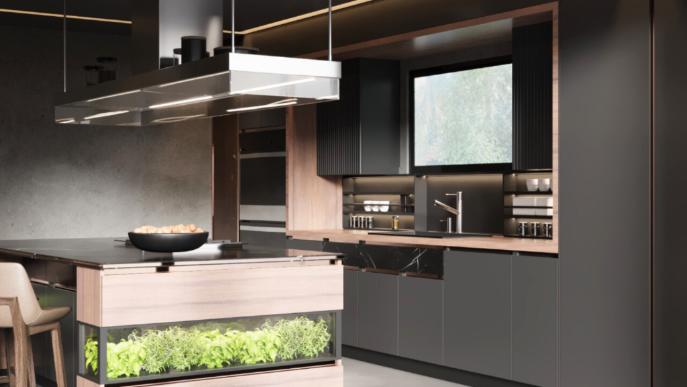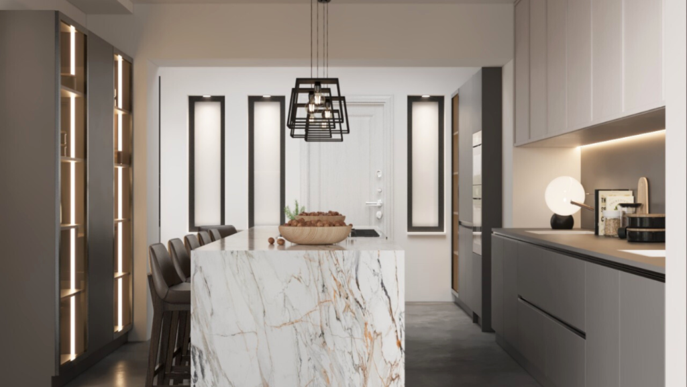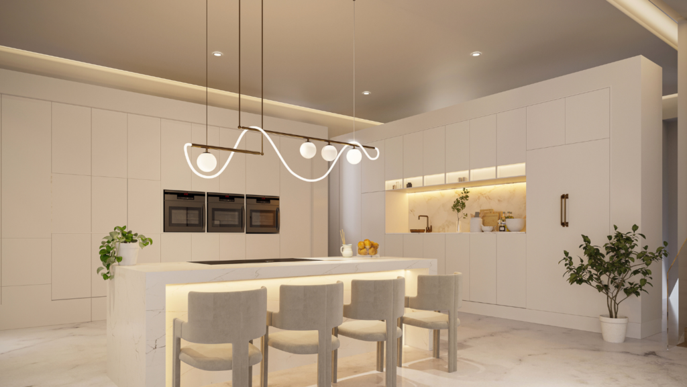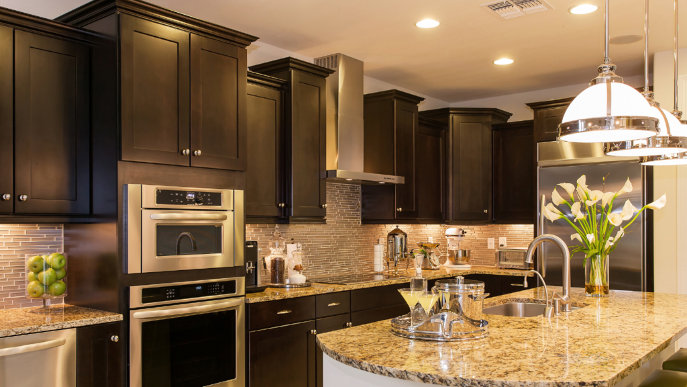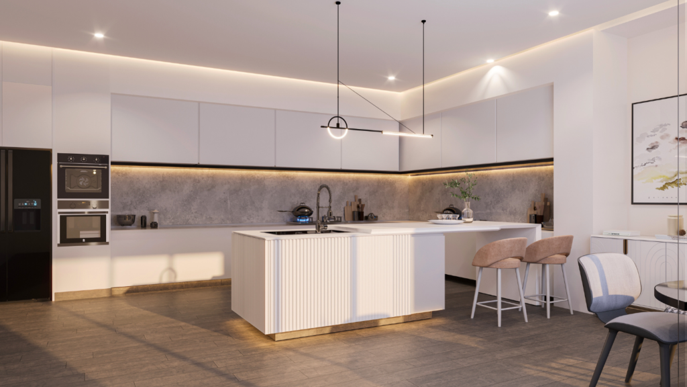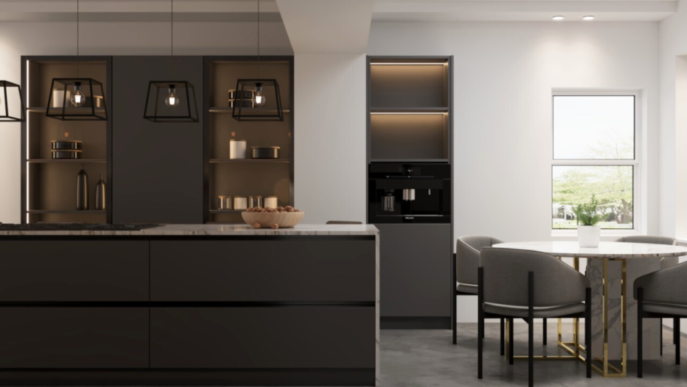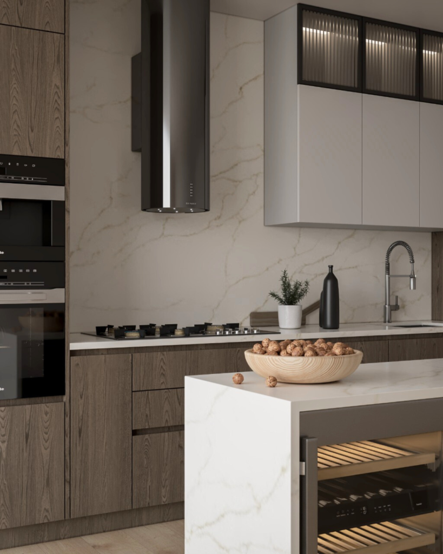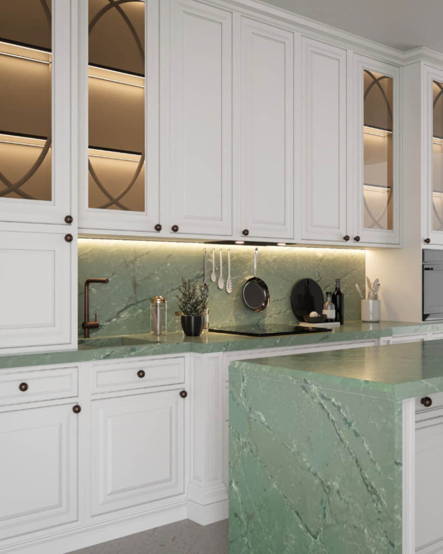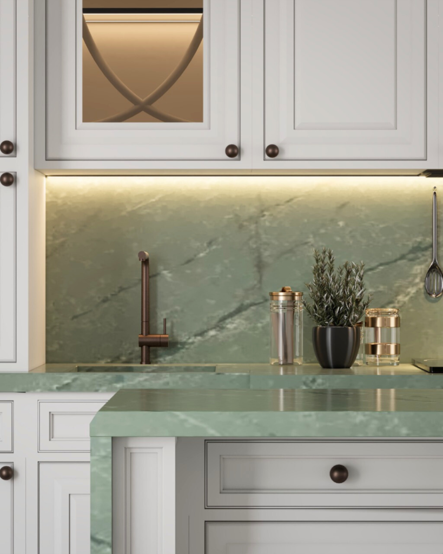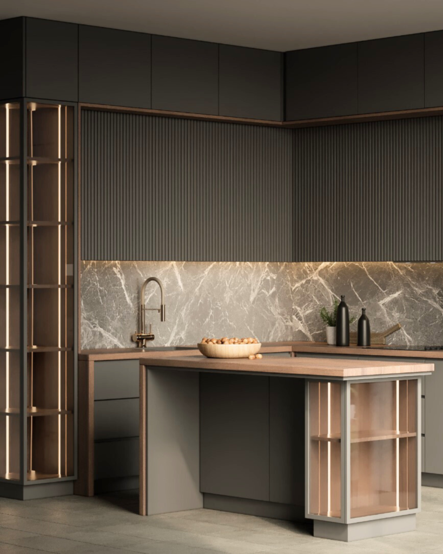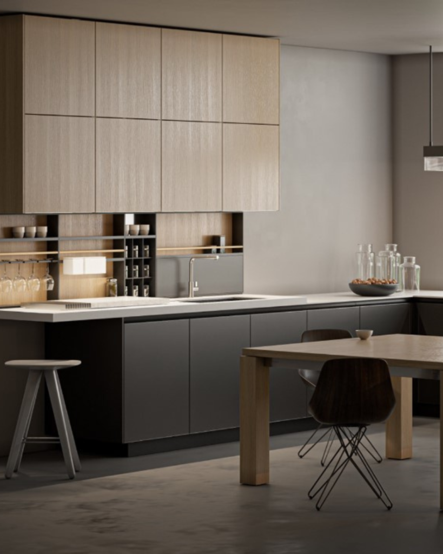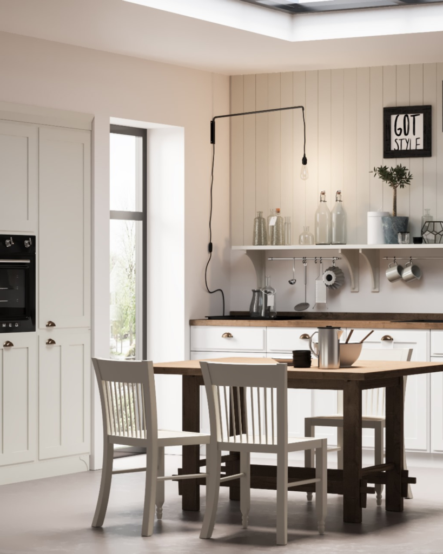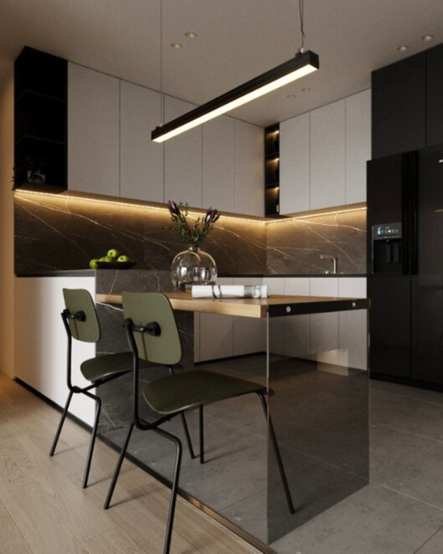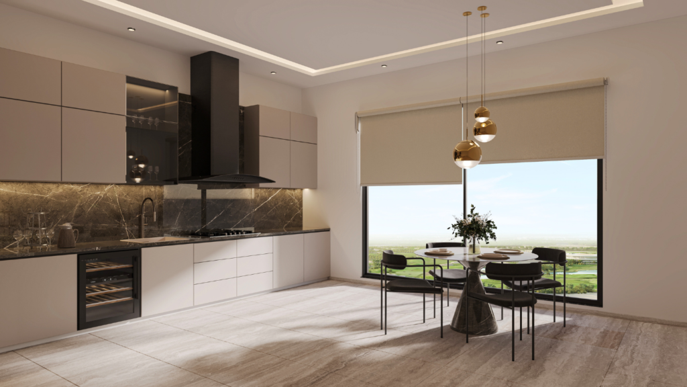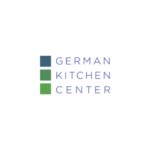
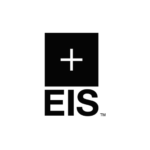



Top-notch 3D kitchen rendering services in Austin!
Get your place the best makeover possible.
Whether you’re planning a kitchen remodel or designing your dream space from scratch, we bring your vision to life with realistic and detailed 3D renderings. Our services ensure that you can make informed decisions before committing to any design
Our expert 3D kitchen rendering services are perfect for homeowners in Austin looking to visualize their kitchen remodel or design before construction begins. Using advanced tools and techniques, we offer stunningly realistic kitchen visualizations that make your design process easier and more accurate.

Our Service
High-Quality 3D Kitchen Rendering Services in Austin
Get Your Dream Kitchen Rendered Today!
How We Work
At our 3D kitchen rendering service, we follow a simple yet effective process to bring your dream kitchen to life:
01
Concept
During the concept phase, we work closely with you to understand your style, preferences, and functional needs.
02
Design
We focus on every detail – from cabinetry to countertops – ensuring that the design is not only aesthetically pleasing but also practical and efficient for your space.
03
Development
Our development process ensures that the design is ready for construction, giving you a clear vision of what your finished kitchen will look like.
Get Your 3D Kitchen Rendering Today!
Make Your Kitchen’s Interior Stand Out from the Rest
Transform your kitchen into a unique and functional space with our expert 3D rendering services. We help you create designs that are not only visually stunning but also perfectly suited to your lifestyle.
What Our Clients Had To Say
Here’s what some of them have to say about working with us:






Latest Project
We design to inspire
Explore some of our recent 3D kitchen rendering projects that showcase the exceptional quality and attention to detail we bring to every design. Our latest work demonstrates our commitment to creating kitchens that are both beautiful and functional, tailored to the unique needs and preferences of our clients.
How can we help?
Prices are based on project detail, volume, and complexity to ensure you get the best value while maintaining the highest quality standards.
We take attention to every detail, provide tailored solutions, and offer revisions to ensure the final design perfectly aligns with your vision and expectations.
We provide high-resolution JPEG, PDF, and additional source files like AutoCAD DWG, 3ds Max, and SketchUp SKP, ensuring you have all necessary files for your project.
Yes, we offer special pricing for large-scale projects. We currently work with several big company clients, providing them with exceptional value for large and complex designs.
We offer 2D layout of residential and commercial kitchens with 3D rendering (Ultra high quality 4K resolution)
We value your satisfaction and offer post-delivery support and revisions to ensure the final design meets your expectations even after the order has been marked as complete.
We start with an initial consultation, create design concepts, gather your feedback, revise, and then deliver the final renderings on time.
Yes, we provide high-quality 3D walkthroughs for kitchen designs to bring your vision to life.
Ready For A Project?
Cast Your Impression With A Design
Make a lasting impression with a design that speaks to your style and needs. Let’s create the kitchen of your dreams!




